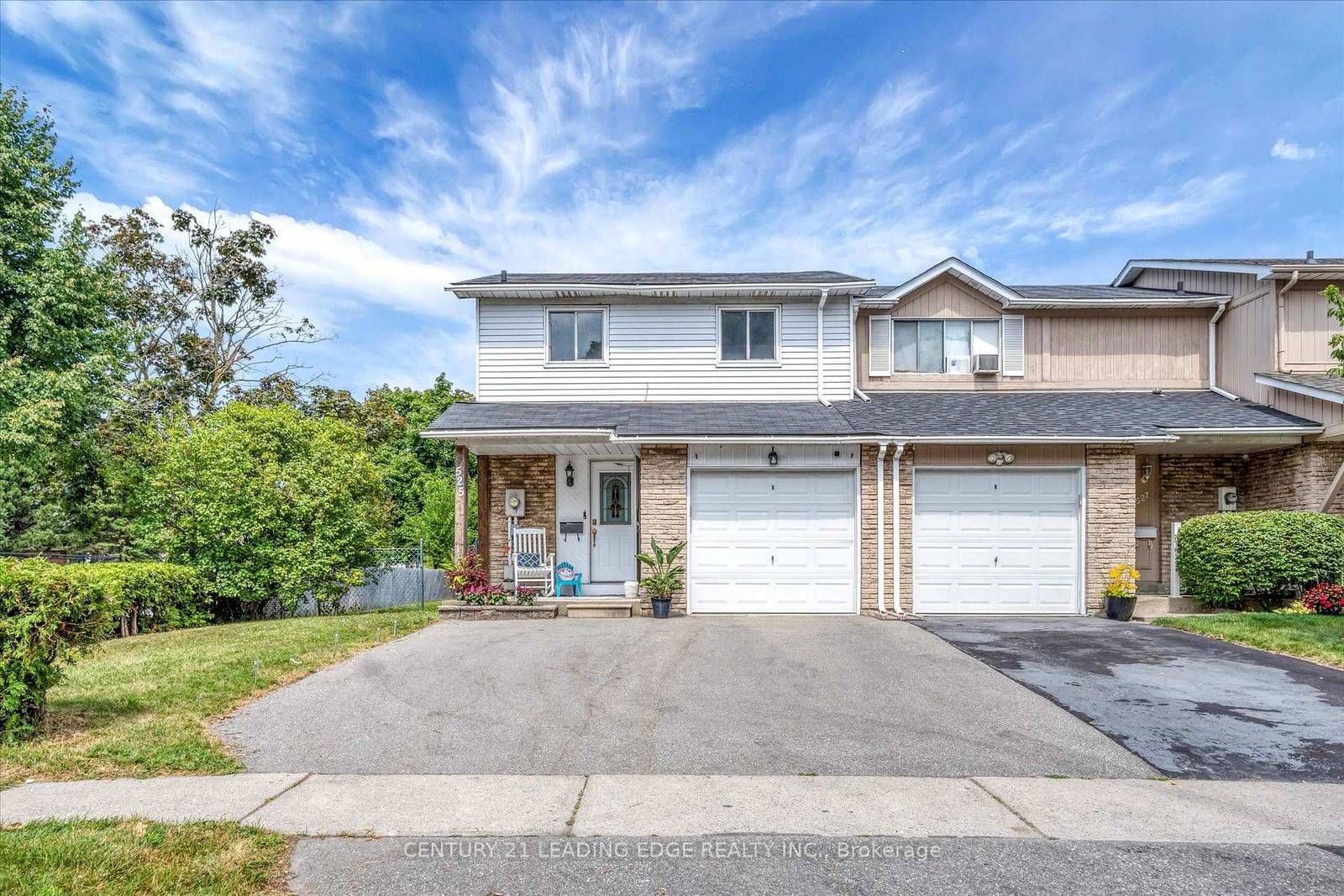$754,900
$***,***
4+1-Bed
3-Bath
1500-2000 Sq. ft
Listed on 9/10/24
Listed by CENTURY 21 LEADING EDGE REALTY INC.
Discover your ideal home with perfect LOCATION - this fully upgraded & spacious end-unit townhouse(like a semi) offers 4+1 bedrooms, 3 bathrooms, and an open-concept layout, this modern gem includes a stunning kitchen with an oversized breakfast island that has direct access to a large deck and expansive backyard perfect for entertaining and bathed in natural light. Direct access from the attached garage. Basement can be used as an in-law suite or additional living space/gym. Located in a family-friendly neighborhood w/short walk to top-notch amenities, like public transit, Schools, Banks, Walmart, Rona, Starbucks, Dollarama, Swiss Chalet, Superstore, Canadian Tire & more! Minutes from HWY 401, Oshawa Centre, Durham College, Trent University, and Oshawa GO. Move-in ready and stylish, this home promises comfort and sophistication.
Freshly painted. S/S appliances in kitchen. LED & pot lights throughout. Door to the attached garage (new) for convenience. Full house renovated top- bottom in 2020 w/permit. Everything is done & done right. Just move in & enjoy!
To view this property's sale price history please sign in or register
| List Date | List Price | Last Status | Sold Date | Sold Price | Days on Market |
|---|---|---|---|---|---|
| XXX | XXX | XXX | XXX | XXX | XXX |
E9310192
Att/Row/Twnhouse, 2-Storey
1500-2000
10
4+1
3
1
Attached
3
Central Air
Finished
N
Alum Siding, Brick
Forced Air
N
$3,963.48 (2023)
100.06x36.19 (Feet)
